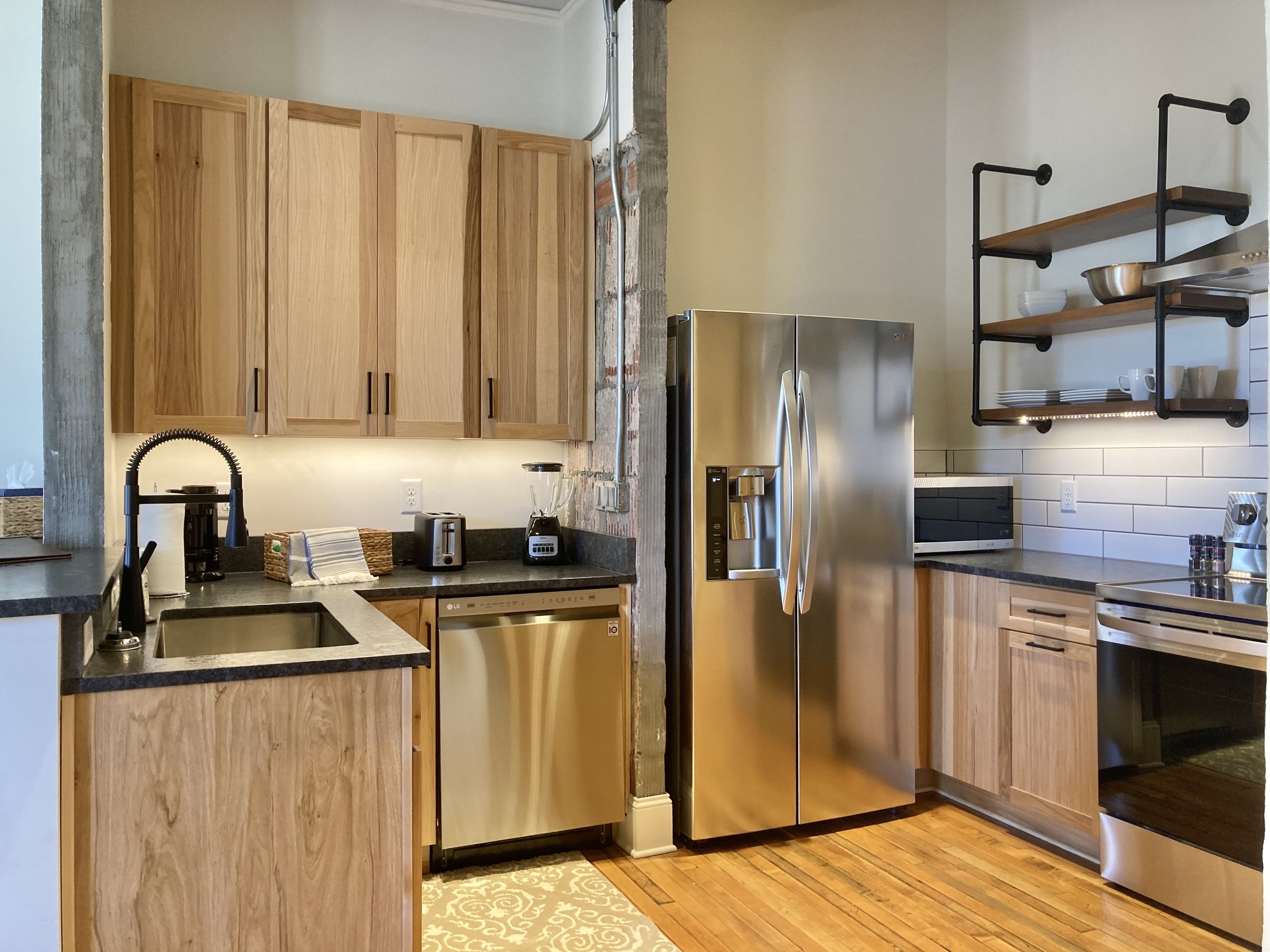Woolworth Lofts
Woolworth lofts project was the renovation of the ten thousand square foot second floor of the Woolworths building located in the heart of downtown Asheville.
The main objective was to convert what was originally used as clerks office and warehouse space into nine loft style apartments.
This objective included the requirement to not disrupt the existing art gallery operations on the main level, install new sprinkler system and preserve the historical facade and selected interior features.













