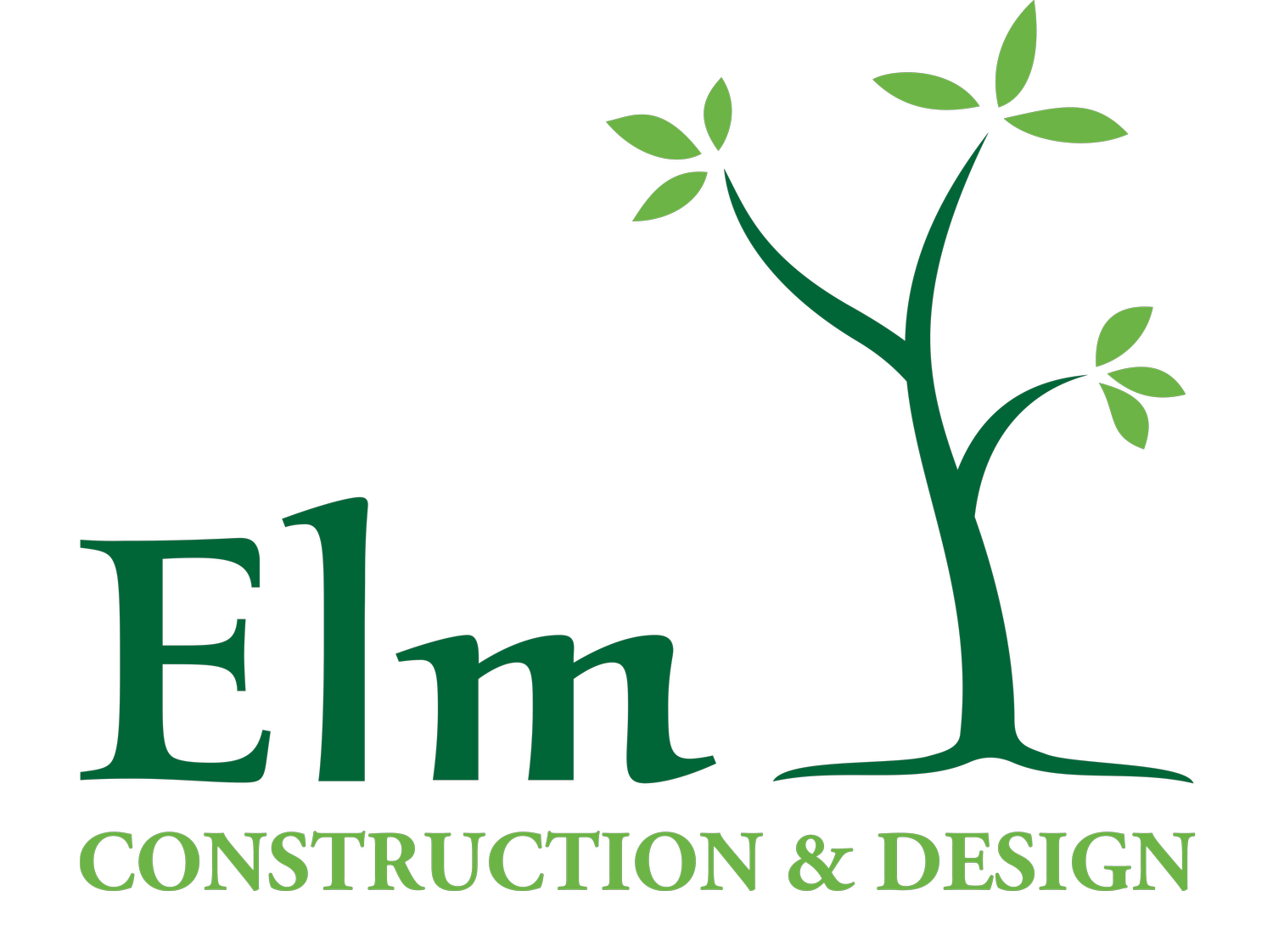Curate
Curate expansion project was the renovation of the two story brick building adjacent to the original Curate restaurant located in the heart of downtown Asheville.
The main objective was to double the size of the restaurant by cutting new openings through the masonry demising walls and expanding the dining room, bar and kitchen into the new space.
This included relocating the staircase and installing a commercial kitchen with hood and walk in refrigeration in the lower level, and custom oak entry doors, a charcuterie bar and guest bathrooms on the main floor.










